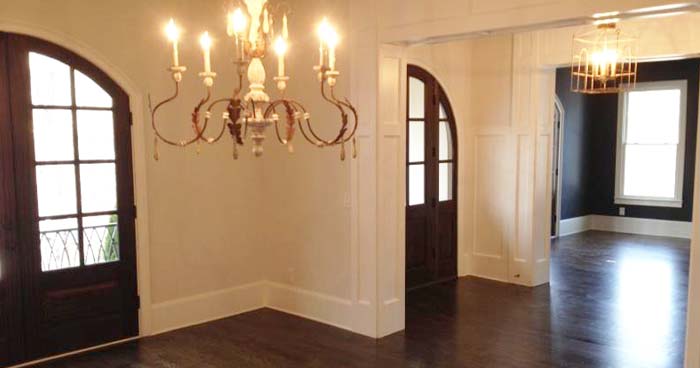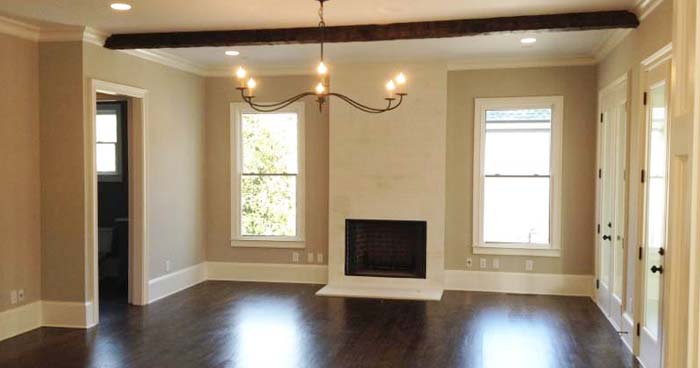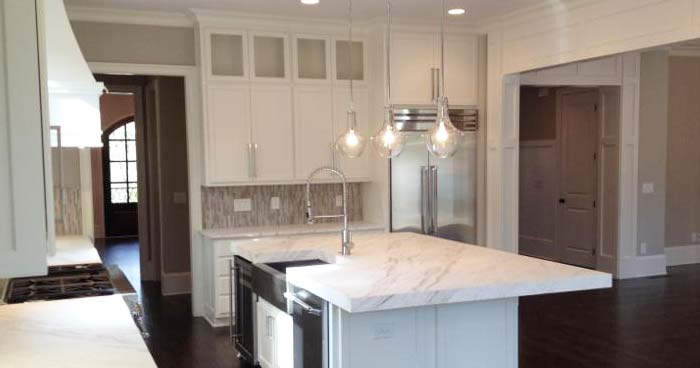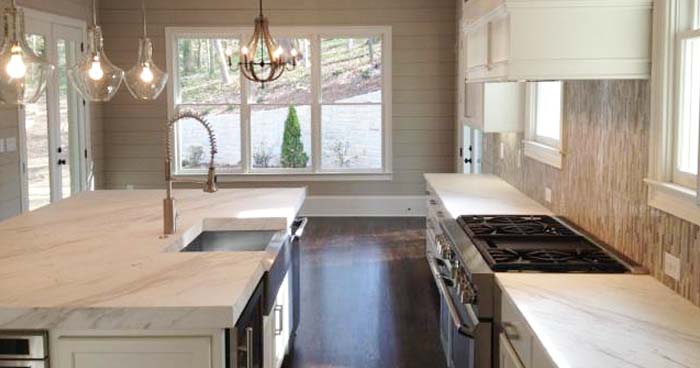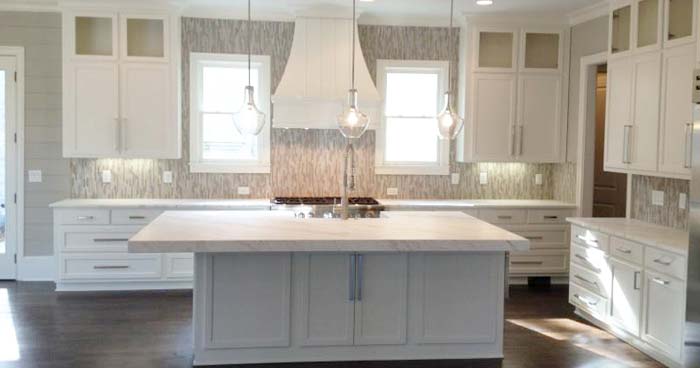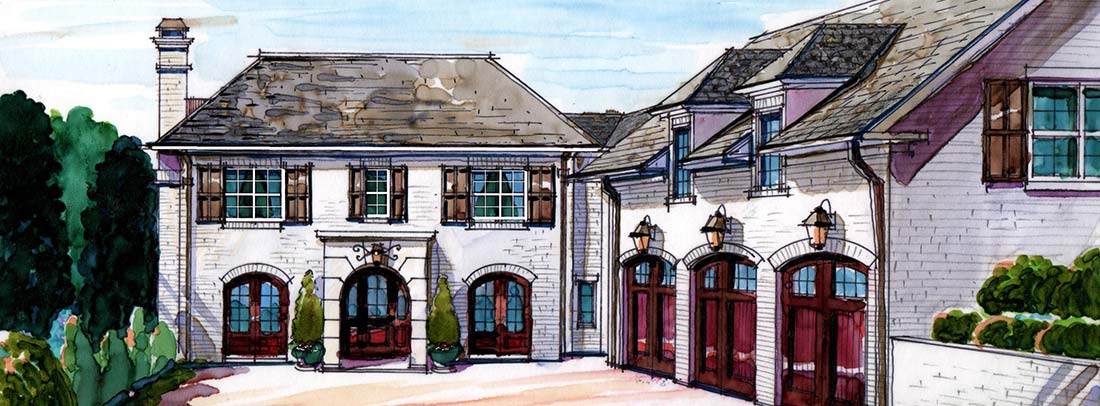
A new home from Harrison Design Associates located within walking distance to Morris Brandon Elementary School and includes a partially finished terrace level. On approximately ¾ acre lot, this location is a perfect balance of privacy, nature, central location and topography. The main floor foyer is flanked by spacious Living and Dining Rooms. The Kitchen opens to the Family Room, which opens to a covered patio. Included on the main floor is a luxurious guest suite and three garage bays. Upstairs features a gracious master suite, four additional bedrooms and bathrooms, including an in-law suite. Builder’s warranty provided.

